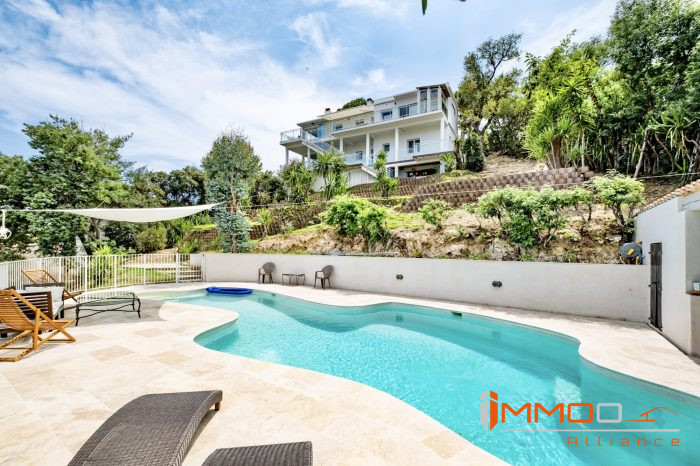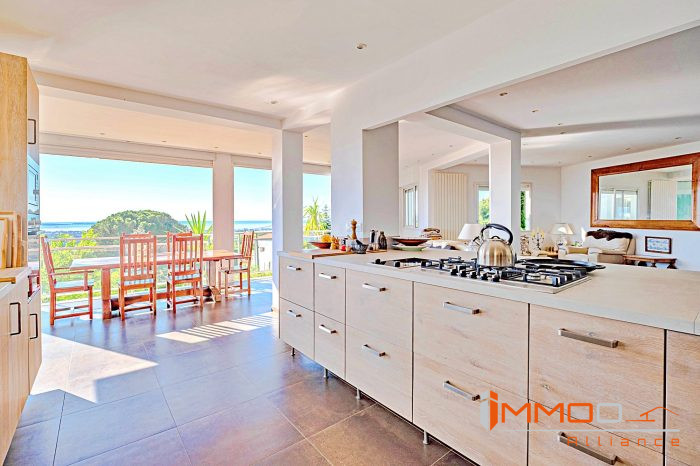



Mandelieu, contemporary Californian-style villa has a spectacular panoramic view
1 195 000 €
Description of the property
- Reference : RVB113
- Rooms : 5
- Surface : 260 m²
- Bedrooms : 3
- Bathroom : 1
- Shower room : 1
- Plot size : 25 a 61 ca
- View : Sea
- Indoor parking : 6
- Outdoor parking : 6
This contemporary Californian-style villa has a spectacular panoramic view that stretches from the Massif de l’Estérel, all across the Bay of Cannes and the Lérins Islands, to the snowcapped French alps and all the way up to Grasse. It is also equipped with a 6-car garage, making it ideal for classic car collectors.
It measures 260 m2 of total interior space, of which 153m2 living space and 113 m2 of elevated terraces (48 m2 on the top floor and 65 m2 on the ground floor).
The villa sits on 2561 m2 of sloped land that is landscaped into three wide terraces, making the garden very usable despite its slope.
The top floor is currently used as the living space with living/dining room, kitchen, 3 bedrooms and 2 bathrooms (as well as 48 m2 of elevated terrace). The open plan main living area is equipped with breakaway sliding doors There is also a separate laundry room (10 m2) behind the villa with its own independent entrance.
The whole of the ground floor is effectively the garage. The villa was designed and constructed from the beginning for the garage to be transformed into livable surface area and is already equipped with 12 windows, an office, a toilet, a shower, as well as 65 m2 of terrace (also with sea view).
This garage level affords the new buyer the ultimate flexibility because it can be easily and inexpensively converted into livable space (either partially or fully)
In the garden a 13m x 5m swimming pool, also with sea view on the Lérins Islands. The garden and pool area are truly a private haven of tranquility with no vis-à-vis. The location of the pool was chosen for maximum, uninterrupted sun exposure from early morning until 20:30 during the summertime. The pool is equipped with a summer kitchen and toilet, making it an autonomous independent unit designed to maximise fun not only in the summer, but year-round.
Below the pool is an enclosed vegetable garden and an adjoining concrete chicken coop of 9 m2. There is also a 6m3 rainwater-fed concrete water basin elevated just above the vegetable garden to supply water to the vegetables.
There are two separate driveways, one leading to the upper floor, the other leading to the lower floor. It would be easy to create two independent dwellings - one on each floor - with their own separate front doors and their own corresponding driveways.
Amongst the two separated driveways, the garage and the possibility to add even more space, giving its new buyer the maximum flexibility to increase its size, with or without sacrificing all or part of the garage space.
The strengths of the property
- PANORAMIC VIEW
- CALIFORNIEN STYLE
- LARGE GARAGE FOR 6 CARS
Technical characteristics
- HeatingAir conditioning, Fuel oil/Individual
- OpeningsWood/Aluminum/Double glazing
- Swimming poolYes
- Air conditioningReversible, Split cassette
- Living room72 m²
- Balcony surface48 m²
- Terrace surface65 m²
- Bedrooms3
- Shower room1
- WC3
- KitchenFitted and equipped/Open plan
- ViewSea
- Indoor parking6
- Outdoor parking6
- CellarYes
- Balcony1
- Description of the pool13 X 5
- Levels (incl. ground floor)2
- SanitationMain drains
- LocationMandelieu-la-Napoule 06210 - Littoral / Coastline
- Water heaterSame as heating
- Property tax2 982 € /year

Details of the parts
- Bouderie9,98 m²
- Garage92,29 m²
- Bedroom/office/Atelier12,20 m²
- Shower/WC2,56 m²
- Technical room4 m²
- Living-room48,96 m²
- Kitchen & dining room23,70 m²
- Bathroom/WC4,52 m²
- Bathroom5,3 m²
- Bedroom 317,1 m²
- Bedroom 214,63 m²
- Bedroom 1 14,32 m²
- Hall-entrance10,08 m²
- Terrace ground level65 m²
- Terrasse upper level48 m²
- Poolhouse3,85 m²
Agent commercial (Entreprise individuelle) • RSAC 501491070 • RCP ACI03874



